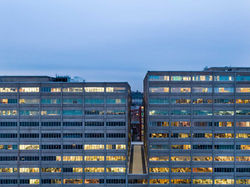GASPÉ COMPLEX
Client: Allied Properties REIT
Montreal, QC . Canada
2015
102,200 m2 / 1,100,000 ft2
2018: Excellence Award for Steel Construction
ICCA-CISC
Finalist, category: Stairs / Architectural walkways
In addition to this, you need to know more about it.
2017: Energia Prize
Upgrading energy performance
Related project:
TRANSFORMATION PROJECT
Located in the heart of a post-industrial urban district in full revitalization, this project consists of the transformation of two high-rise industrial buildings totaling more than 1.1 million square feet into rental spaces designed to attract a clientele mainly artistic and working in the multimedia field.
The concept lies in a layout showing an imaginative and unique design on each floor to correspond to the tenants, while creating a coherent identity image for the building.
The main challenges were the transformation and renovation of all components in separate phases while respecting very tight budgets and the design of workspaces to adapt to the areas of a megastructure.
In addition to the complete redevelopment of the interior spaces, it was about the replacement of electromechanical systems that have become obsolete, the repair of the roof and the replacement of all openings for the two buildings.
 |  |  |  |  |  |  |  |  |
|---|---|---|---|---|---|---|---|---|
 |  |  |  |  |

